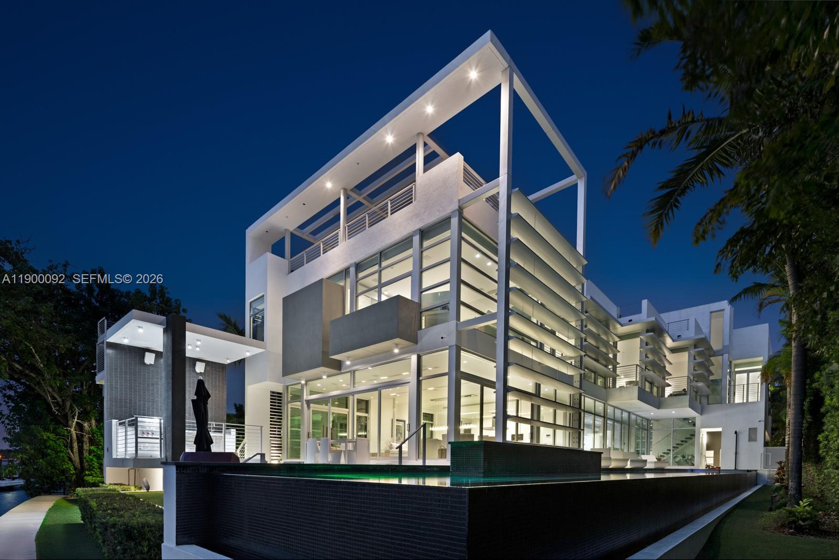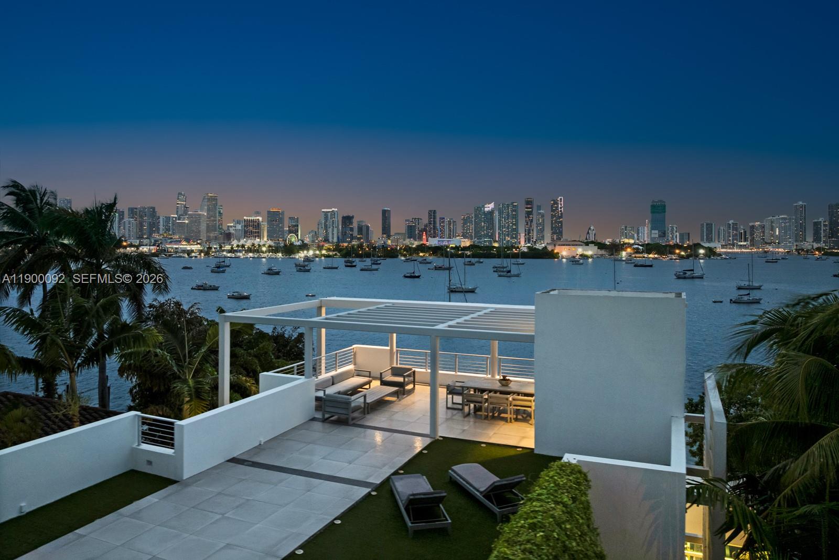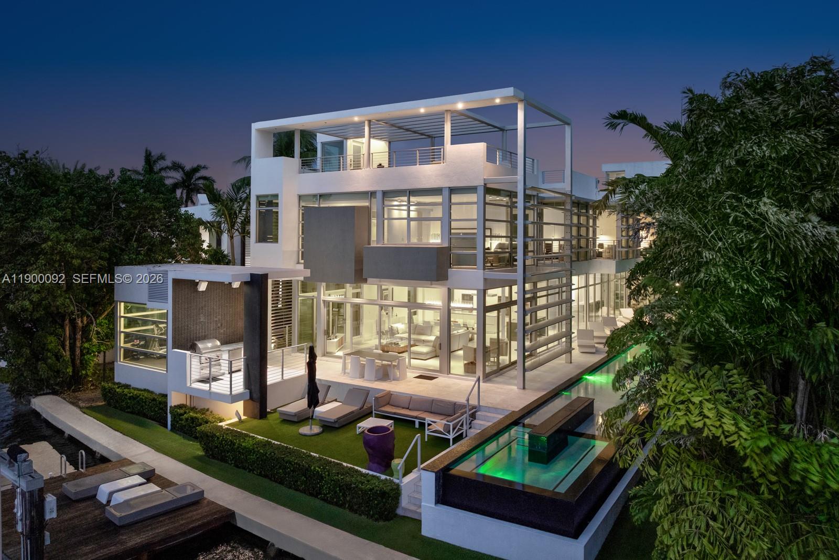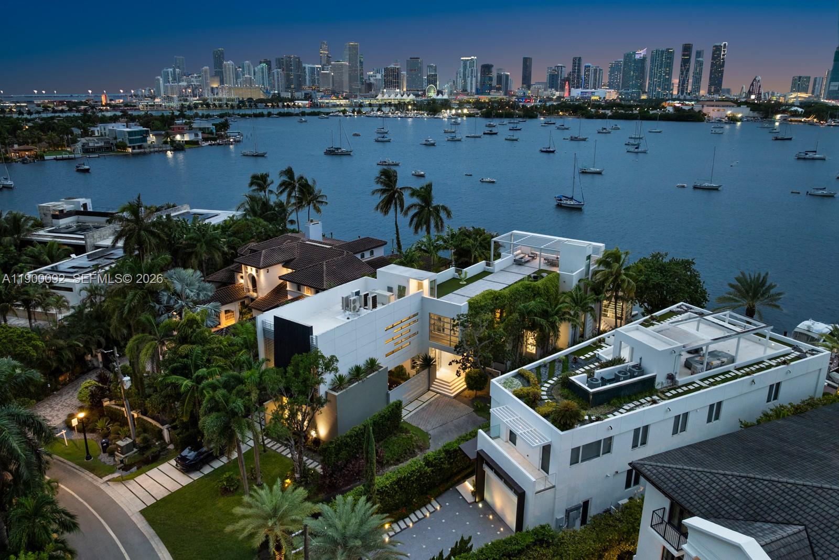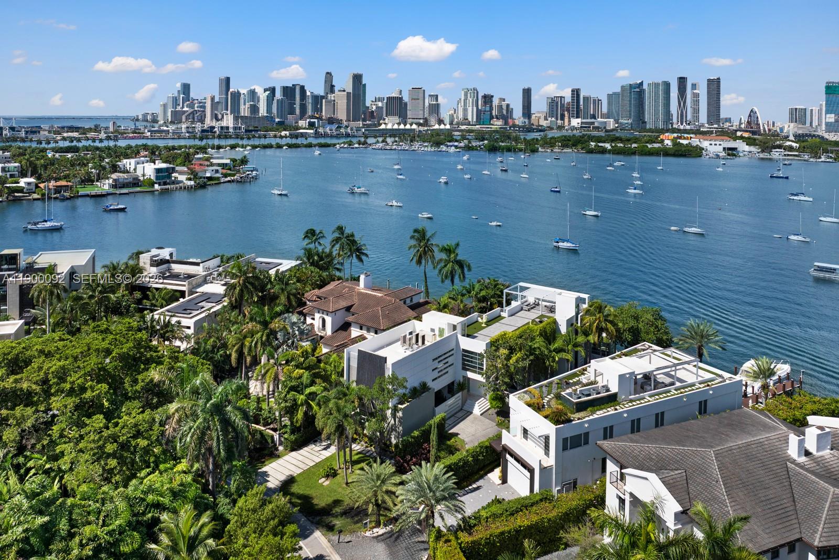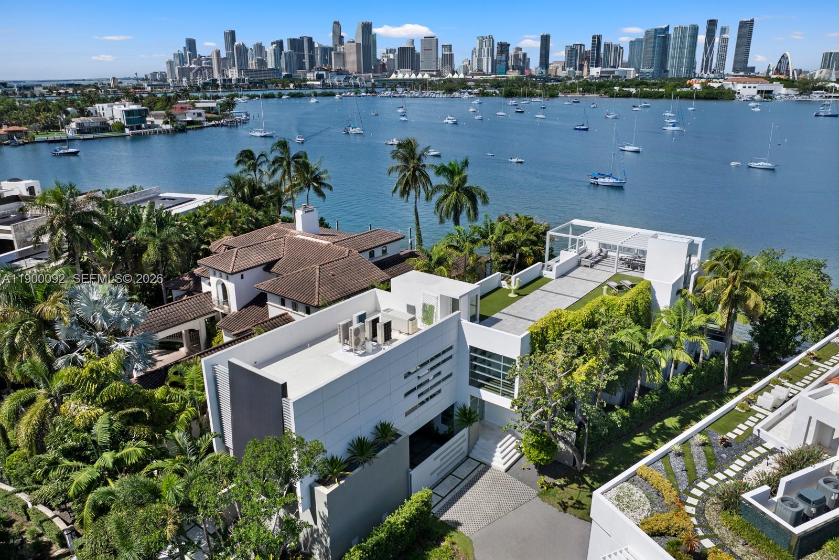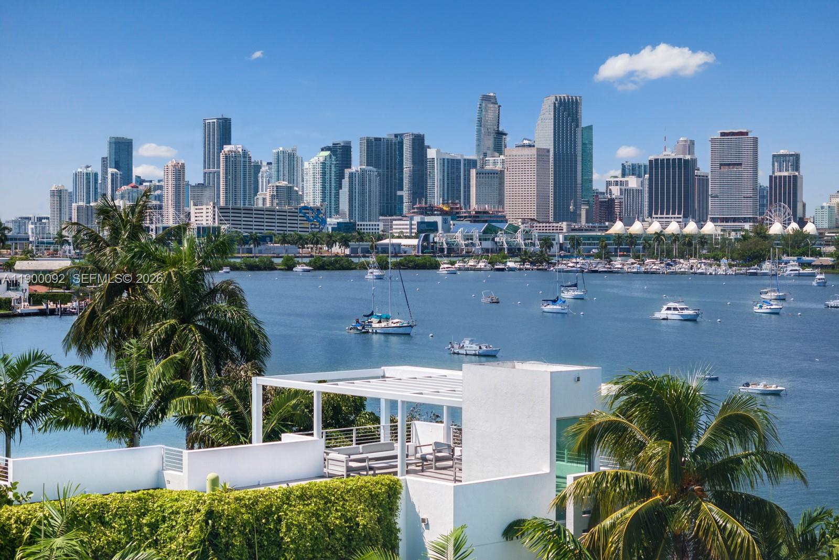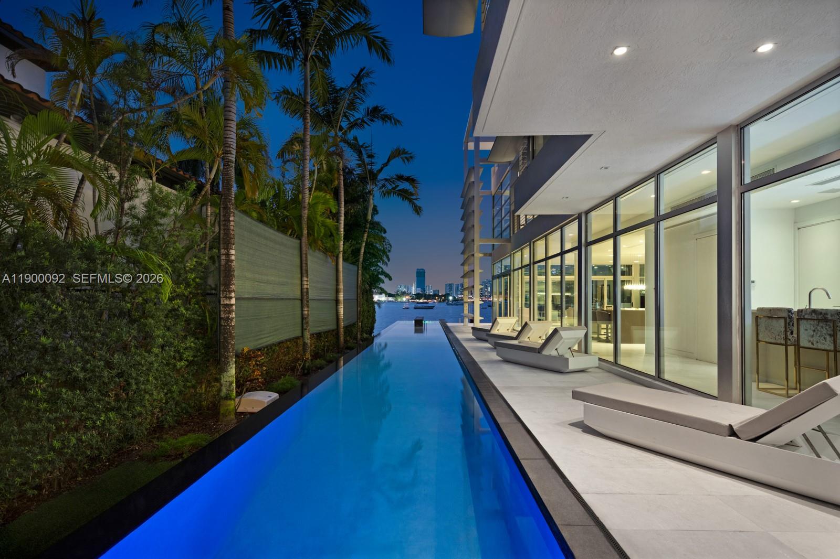440 S Hibiscus Dr
- 6 beds
- 8 baths
- 5863 sq ft
Basics
- Category: Residential
- Type: SingleFamilyResidence
- Status: Active
- Bedrooms: 6
- Bathrooms: 8
- Half baths: 1
- Total rooms: 0
- Area: 5863 sq ft
- Lot size: 11077, 11077 sq ft
- Year built: 2016
- View: Bay,Intercoastal
- Subdivision Name: HIBISCUS ISLAND
- County: Miami-Dade
- MLS ID: A11900092
Description
-
Description:
HIBISCUS ISLAND PB 8-75 LOT 30 & PORT OF LOT 29 DESC COMM AT NW COR OF LOT 30 TH SELY AD 70FT FOR POB CONT SELY AD 12FT S 78 DEG E 175FT NLY This sleek ultra-modern tri-level waterfront masterpiece is perfectly situated on the coveted tip of Hibiscus Island, offering breathtaking, unobstructed views of the bay, yachts, and the Miami skyline. Designed by renowned architect Roney Mateu of Mateu Architecture, the home features porcelain and oak wood floors, open living spaces, a gourmet kitchen with top appliances, a custom bar, movie theatre with leather recliners, gym, and outdoor kitchen. All bedrooms offer water-view balconies. Outdoor amenities include a heated infinity-edge pool, Jacuzzi with fire pit, summer kitchen, cabana bath, private dock with boat lift, and 85 feet of waterfront. A rooftop entertainment lounge delivers 360° panoramic views, making this residence the ultimate Miami lifestyle experience.
Show all description
Building Details
- Water Source: Public
- Architectural Style: ContemporaryModern
- Lot Features: QuarterToHalfAcreLot
- Sewer: PublicSewer
- Construction Materials: Block
- Covered Spaces: 4
- Garage Spaces: 4
- Levels: ThreeOrMore
- Floor covering: Marble
Amenities & Features
- Pool Features: AboveGround,Pool
- Parking Features: Covered,Driveway,ElectricVehicleChargingStations,GarageDoorOpener
- Security Features: SecurityGuard
- Patio & Porch Features: Deck
- Accessibility Features: AccessibleElevatorInstalled,AccessibleHallways
- Roof: Concrete
- Waterfront Features: Bayfront,IntracoastalAccess
- Cooling: Electric
- Exterior Features: Deck,Lighting
- Heating: Central
- Interior Features: BedroomOnMainLevel,BreakfastArea,DiningArea,SeparateFormalDiningRoom,DualSinks,EatInKitchen,FirstFloorEntry,KitchenDiningCombo,LivingDiningRoom,SeparateShower,UpperLevelPrimary,Elevator
- Appliances: BuiltInOven,Dishwasher,ElectricWaterHeater,IceMaker,Microwave,Refrigerator
Nearby Schools
- Middle Or Junior School: Nautilus
- Elementary School: South Pointe
- High School: Miami Beach
Expenses, Fees & Taxes
- Tax Annual Amount: $239,324
- Tax Year: 2025
Miscellaneous
- List Office Name: Haute Real Estate, Inc.
- Listing Terms: Cash,Conventional,Cryptocurrency
- Direction Faces: East
Ask an Agent About This Home
This SingleFamilyResidence style property located in , is a Residential Real Estate listing and is available in Palm Island Homes. This property is listed at $29,950,000, has 6 beds bedrooms, 8 baths bathrooms, and has a 5863 sq ft area. This property was built in 2016.
