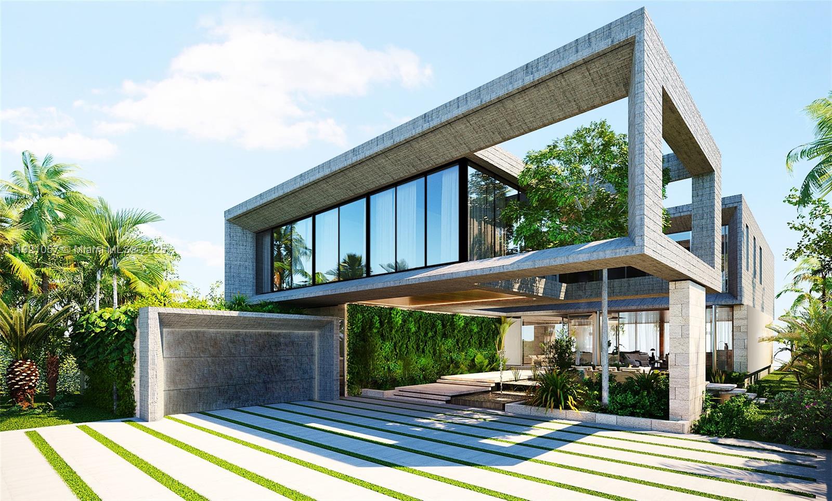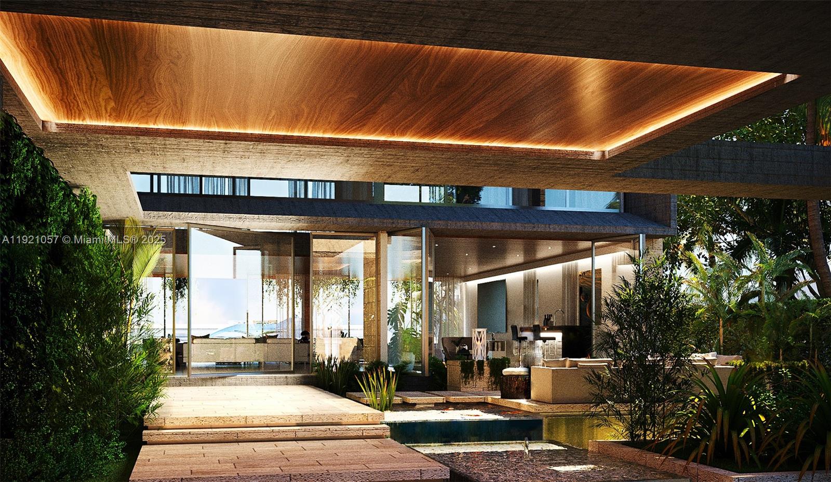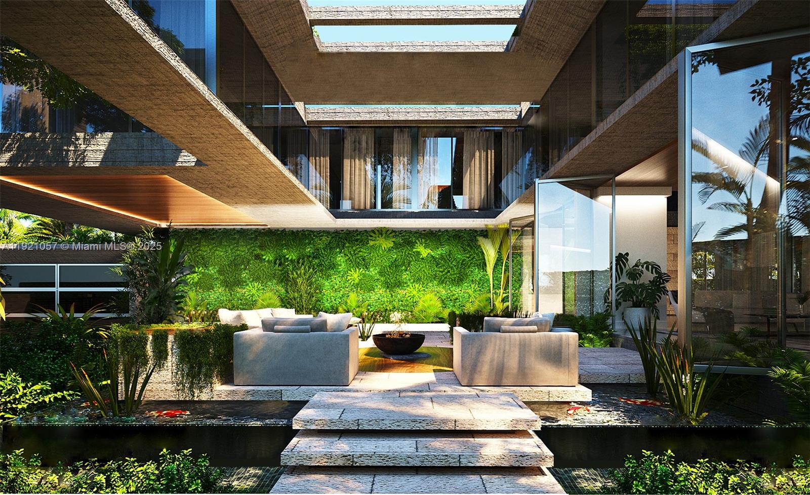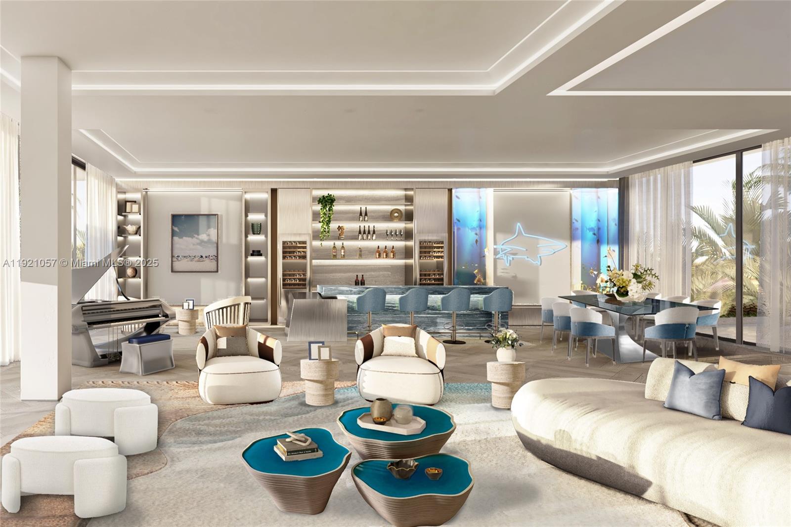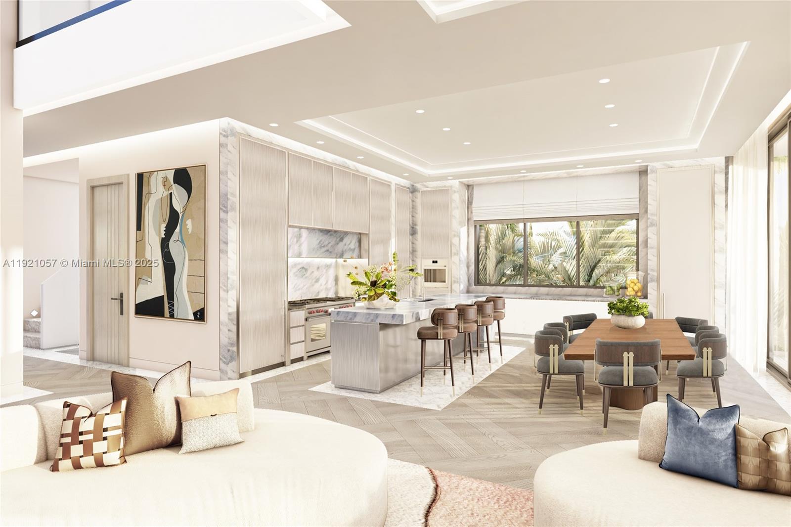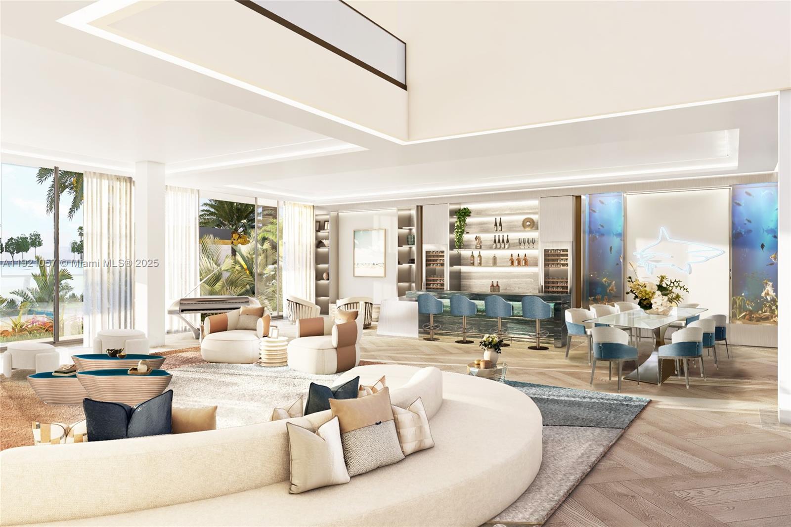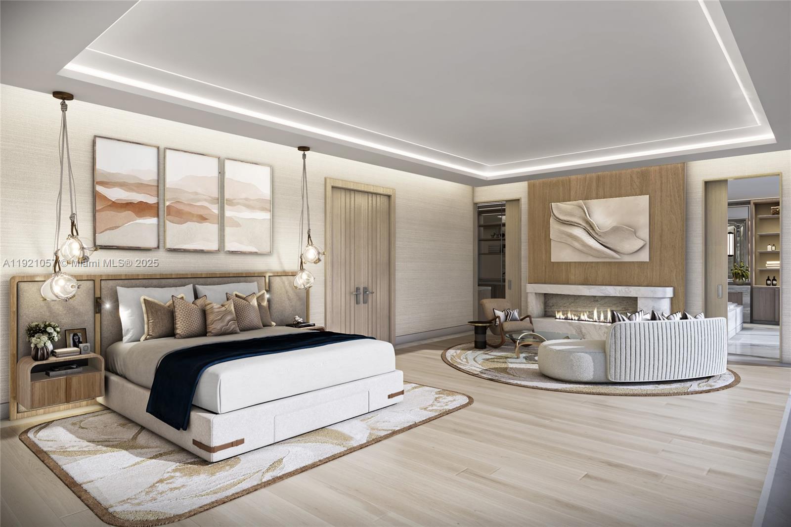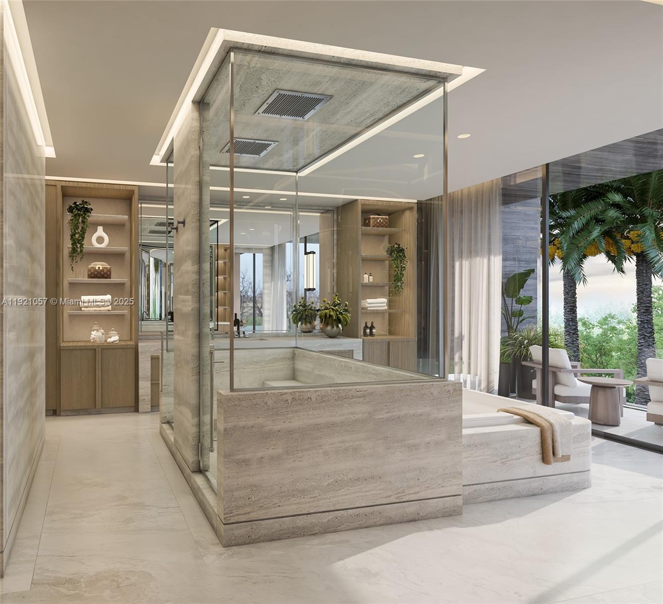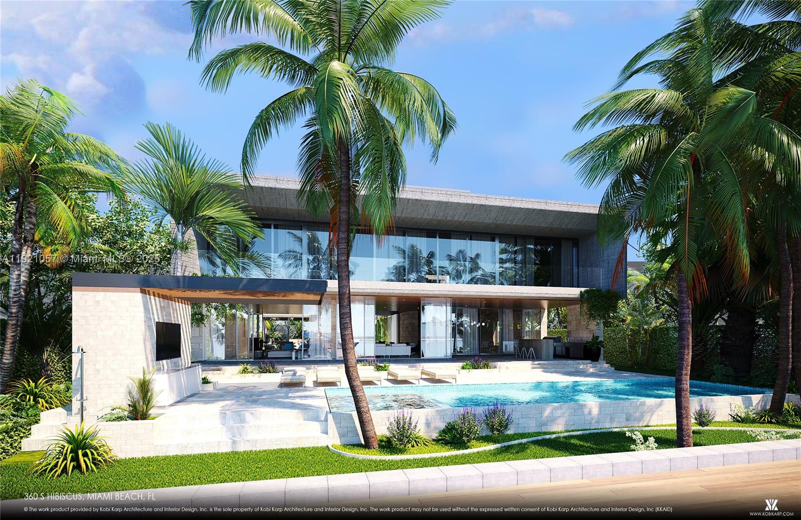360 S Hibiscus Drive
- 7 beds
- 8 baths
- 8300 sq ft
Basics
- Category: Residential
- Type: SingleFamilyResidence
- Status: Active
- Bedrooms: 7
- Bathrooms: 8
- Half baths: 2
- Total rooms: 0
- Floors: 2
- Area: 8300 sq ft
- Lot size: 16000, 16000 sq ft
- Year built: 2026
- View: Bay
- Subdivision Name: HIBISCUS ISLAND
- County: Miami-Dade
- MLS ID: A11921057
Description
-
Description:
HIBISCUS ISLAND PB 8-75 LOT 17 & W1/2 LOT 16 & 20FT STR IN BAY ADJ BLK 1 LOT SIZE 90.000 X 175 OR 16502-0923 0994 1 Step into this stunning waterfront masterpiece where luxury meets sophistication on guard gated Hibiscus Island.
This brand new architectural marvel designed by Kobi Karp offers 8,300 SF of meticulously crafted living space curated by Argent Design blending art & architecture. Inspired by iconic sculptures, this estate pushes the boundaries of design, creating a home that's not just a place to live, but a living work of art. The entrance sets the tone w/ an architectural stone facade, green wall & outdoor fire pit. With soaring 11'6" ceilings & exquisite finishes throughout, this will impress the most discerning buyer.
5 bedrooms + an office & gym & 8 total bathrooms provide generous accommodations, while timber floors, custom millwork & imported stone create an atmosphere of refined elegance. The spectacular SW exposure frames downtown Miami's skyline & delivers breathtaking sunset views.
Your 90 FT of pristine water frontage becomes your personal paradise, enhanced by lush tropical landscaping by CLAD Landscape Architecture. Premium amenities include an elevator, Bon Vivant kitchen & chefs prep kitchen, outdoor summer kitchen, resort style pool, generator, custom stone bar w/ built in aquarium, two-car garage & rooftop entertainment level with the best views Miami has to offer. This 24 HR guard-gated community offers tennis courts, basketball, & children's playground, just minutes from the best shopping & dining in South Beach & Miami Design District.
Show all description
Building Details
Amenities & Features
- Pool Features: InGround,Pool
- Parking Features: Attached,Driveway,Garage,GarageDoorOpener
- Security Features: SecurityGate,SecurityGuard
- Patio & Porch Features: Patio
- Roof: Concrete,Other
- Waterfront Features: Bayfront
- Utilities: CableAvailable
- Window Features: Blinds,ImpactGlass
- Cooling: CentralAir
- Exterior Features: Fence,SecurityHighImpactDoors,Lighting,OutdoorGrill,Patio
- Heating: Central
- Interior Features: BreakfastBar,BuiltInFeatures,BedroomOnMainLevel,ClosetCabinetry,DiningArea,SeparateFormalDiningRoom,DualSinks,EatInKitchen,Elevator,FirstFloorEntry,HighCeilings,KitchenIsland,Pantry,SplitBedrooms,SeparateShower,Bar,WalkInClosets
- Appliances: BuiltInOven,Dryer,Dishwasher,Disposal,Refrigerator,SelfCleaningOven,Washer
Expenses, Fees & Taxes
- Tax Annual Amount: $201,036
- Tax Year: 2025
Miscellaneous
- List Office Name: Douglas Elliman
- Listing Terms: Cash,Conventional
- Community Features: Gated,HomeOwnersAssociation,MaintainedCommunity,StreetLights,Sidewalks,TennisCourts
- Direction Faces: North
Ask an Agent About This Home
This SingleFamilyResidence style property located in , is a Residential Real Estate listing and is available in Palm Island Homes. This property is listed at $49,500,000, has 7 beds bedrooms, 8 baths bathrooms, and has a 8300 sq ft area. This property was built in 2026.
